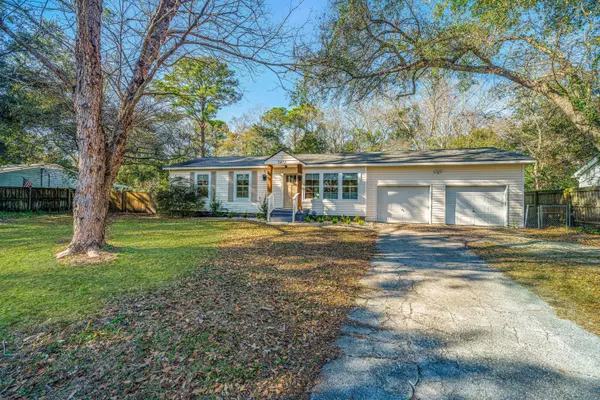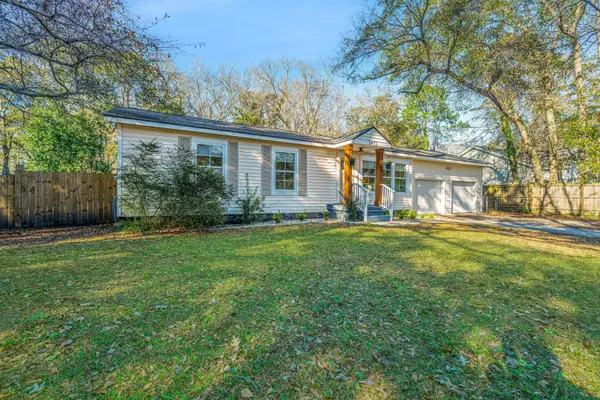Bought with Keller Williams Realty Charleston
$420,000
$415,000
1.2%For more information regarding the value of a property, please contact us for a free consultation.
3472 Cynthia Dr Johns Island, SC 29455
3 Beds
2 Baths
1,000 SqFt
Key Details
Sold Price $420,000
Property Type Single Family Home
Listing Status Sold
Purchase Type For Sale
Square Footage 1,000 sqft
Price per Sqft $420
Subdivision Stafford Heights
MLS Listing ID 24001321
Sold Date 02/21/24
Bedrooms 3
Full Baths 2
Year Built 1957
Lot Size 0.340 Acres
Acres 0.34
Property Description
Located on a quiet John's Island street, it is hard not to fall in love with 3472 Cynthia Drive. Sitting on a .34 acre lot, with no HOA, and a 2-car garage, this could be your new home!This home received a full remodel in 2018 to include new electrical, plumbing, roof, windows, doors, hardwood flooring, kitchen, and baths. Water heater replaced in 2021. Step inside to the open concept living/dining/kitchen space with rich hardwood flooring throughout. The double vanity in the primary bath, dual shower heads, and walk-in closet make this primary suite a place you will truly love getting ready for your day. Entering the 2-car garage you will also notice a staircase that leads up to additional storage above, providing the potential for expansion in the future. The back patiois a gorgeous spot to enjoy gathering with family and friends. There is also a double gate leading to the fenced backyard for easy access for the boat!
All appliances including washer/dryer will convey with acceptable offer.
A $1,400 Lender Credit is available and will be applied towards the buyer's closing costs if the buyer chooses to use the seller's preferred lender.
Location
State SC
County Charleston
Area 23 - Johns Island
Region None
City Region None
Rooms
Primary Bedroom Level Lower
Master Bedroom Lower Walk-In Closet(s)
Interior
Interior Features Ceiling - Smooth, Kitchen Island, Eat-in Kitchen, Great, Living/Dining Combo, Pantry
Heating Heat Pump
Cooling Central Air
Flooring Wood
Exterior
Garage Spaces 2.0
Fence Fence - Metal Enclosed, Fence - Wooden Enclosed
Utilities Available Berkeley Elect Co-Op, John IS Water Co
Roof Type Architectural
Porch Patio, Front Porch
Total Parking Spaces 2
Building
Lot Description 0 - .5 Acre
Story 1
Foundation Crawl Space
Sewer Septic Tank
Water Public
Architectural Style Ranch
Level or Stories One
New Construction No
Schools
Elementary Schools Angel Oak
Middle Schools Haut Gap
High Schools St. Johns
Others
Financing Cash,Conventional,FHA
Read Less
Want to know what your home might be worth? Contact us for a FREE valuation!

Our team is ready to help you sell your home for the highest possible price ASAP






